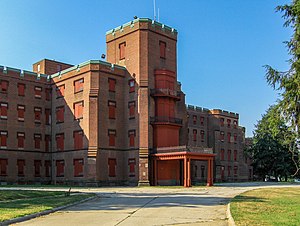
The Center Building at St. Elizabeths Hospital in Washington, D.C. Like most buildings at St. Elizabeths, this one has been abandoned. The Center Building is one of the oldest buildings on the campus, dating to the American Civil War era. (Photo credit: Wikipedia)
The deadlocked Congress and the sequestration notwithstanding, there are at least some commercial real estate signs of life in the nation’s capital. Two major redevelopment projects are on the drawing board, aiming to repurpose two massive complexes into nearly eight million square feet of office space, multifamily residence and retail. As yet a further dimension of the massive changes working their way across the health care space, both projects are repurposing of former massive hospital complexes, Walter Reed Army Medical Center and St. Elizabeth’s Hospital.
Former Walter Reed Army Medical Center
Private developer partners are being assembled for 67 acres of the former Walter Reed military hospital that has been transferred to the control of DC government following the consolidation of Department of Defense healthcare operations in Bethesda and elsewhere. Closed for only a year, the center plans are expected to include a mixed-use profile of office, retail and multifamily.
After making a first cut of interested developers, the five left in the running as of the beginning of this month are:
- Forest City Washington
- Hines • Urban Atlantic Joint Venture: recently completed a retail and apartment project on Rhode Island Avenue.
- Roadside Development
- Walter Reed Associates, LLC (The Wilkes Company, Capstone Development LLC, and Quadrangle Development Corporation)
- Western Development: headed by Herbert S. Miller, co-developer of Gallery Place.
Development website for the project is after the jump.
DHS Development of St. Elizabeth’s Campus: 4.5 Million Square Feet
The Department of Homeland Security, which currently houses its operations in 40 buildings across the city is underway on a project to move into the abandoned western campus of St. Elizabeth’s Hospital in the Anacostia neighborhood.
The Final Master Plan provides the development framework for accommodating 4.5 million gross square feet of office space for the DHS headquarters on both the St. Elizabeths West and East campuses. The Final Master Plan outlines 3.8 million gross square feet of office space on the West Campus and 750,000 gross square feet of office space on a portion of the East Campus (identified as East Campus, North Campus Parcel). The development will be consistent with a DHS Interagency Security Committee (ISC) Level V campus to house mission-critical Federal agencies. Part of the master planning process includes an Environmental Impact Statement (EIS) under the National Environmental Policy Act (NEPA), and compliance with the Section 106 regulations under the National Historic Preservation Act (NHPA).




























